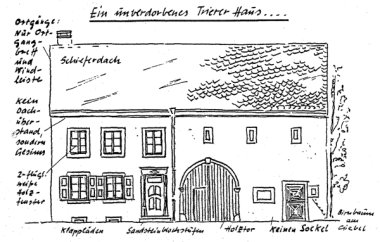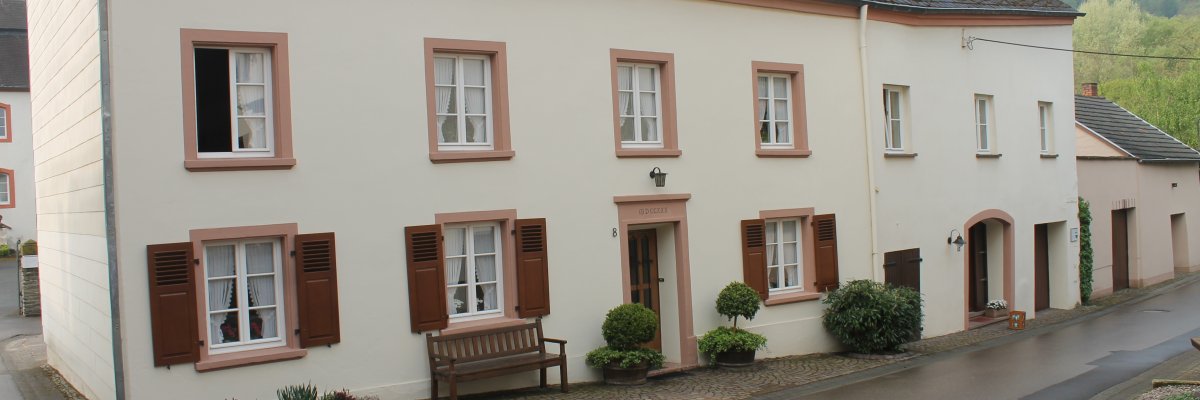Typical regional building in the VG Konz
The municipal council decided for the first time in 2009 to set up a funding program in this area in order to contribute to the high-quality further development of building culture in our region. The aspect of the inner development of our places will play an increasingly important role in the future. The town centers are currently characterized by a noticeable aging of the population, so that a stronger fluctuation of residents is to be expected here. Demographic change also poses new challenges for the communities here.
The association of municipalities would therefore like to take the opportunity with the program to point out the traditional building culture in our region and to sensitize them to it.
Experience shows that advice can often no longer be successful once concrete planning ideas have solidified in the minds of the owners. For this reason, the citizens should be informed about the program with this brochure at the time of purchasing the property in the locality and they should be given an understanding of the regionally typical construction methods through advice.
Funding Opportunities
Please contact the building administration of VG Konz first if you are thinking of carrying out a conversion, renovation or closing a gap in the village.
We provide you with funding so that you can receive an initial consultation from a suitable architectural office or planning office. This advice is free of charge for you if the upper limit of the advice service of €600 gross (including VAT) per property is not exceeded.
Eligible are:
- old buildings
- Advice on the regionally typical design of old buildings and their building surroundings
- Vacant or underused buildings
- Advice on (re)use concepts in the town centre
- New buildings in the town center
- Advice on the typical regional design to close vacant lots
The advice relates only to the exterior design of the building, not to the room layout. It is primarily about designing and improving the visual relationship between the object and its surroundings, the town centre.
application procedure
1. Application for advisory funding from the Konz building administration with the following information:
Subject of consultation, possibly photo of district, corridor and parcel
If you have not already selected a planner or architect, the administration can name suitable offices for you.2. Examination of your application according to the following criteria:
The building must have been erected before 1950 and be within the context of the built-up area (interior) when building on a vacant lot, the location, size and building law must allow building on it (new building areas are excluded) The applicant must be the owner or real user of the building/the Being an open space an object can only be promoted once
3. Decision on the application
Information for planners and applicants as to whether a fee for the planner of up to €600 gross is possible. Decision of the applicant as to whether the order will be placed
4. Plan creation / coordination
Coordination of the planning with the coordination office for village renewal at the district administration of Trier-Saarburg by attestation; This involves examining whether funds from the country's village renewal can be granted for a later application
5. Call for Funds
Call for funds from the VGV Konz with the following documents: usage concepts, design drafts, sketches, cost estimates Payment of the subsidy to the owner up to a maximum of €600 gross
What is typical of our architectural style

First of all, the Trierer Quereinhaus is typical of our region. It includes living and working areas in a massive, elongated building, mostly facing the street. The construction is 2-storey, the gabled roof has a roof pitch of 35-50 degrees, the facade is plastered.
Other characteristics are:
Clear cube, no protrusions access from the long side small number of windows and doors on the entire facade dominance of the continuous wall surfaces undisturbed roof surfaces orderly window arrangement very narrow cornice, no / only small roof overhang baseless exterior plaster to the floor
