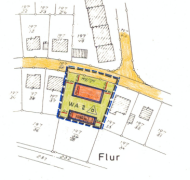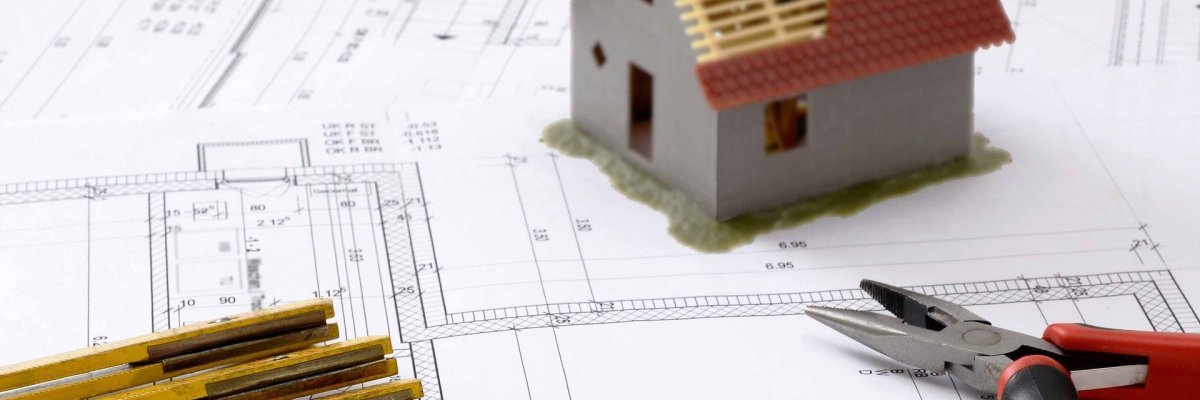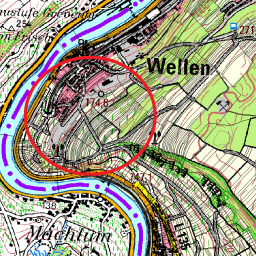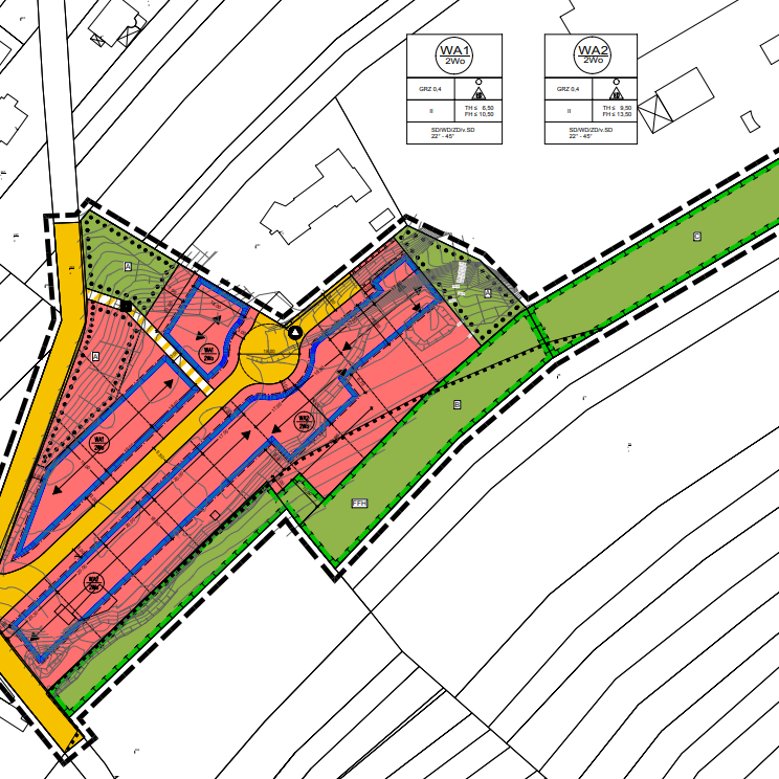Waves - "Under the Farsterweg"
Waves "Under the Farsterweg"
On this page we would like to provide you with all available information regarding the building area "Unter dem Farsterweg".
The development plan "Farsterweg" became legally binding on August 14th, 2017 and has about 14 plots.
Some of the plots have private green spaces that should or must remain planted. It is recommended to submit an open space design plan with the building application.
The development is carried out by a private project developer.
If you have any questions about the construction area, please do not hesitate to contact the contact person (left column).
Construction area "Unter dem Farsterweg" - waves
location of the building area
Photos of the construction area
development plan
 Development plan (symbol image)
Development plan (symbol image)The development plan contains stipulations that relate, for example, to the type and extent of structural use, the plot areas that can be built on and the local traffic areas.
The current development plan for the "Sonnenhang" construction area can be found here:
development
The area is currently being developed. Please contact the seller for this.
water supply
The water supply is provided by the Verbandsgemeindewerke Konz.
In the course of the building application, you will automatically receive the necessary application documents to apply for the water house connection. We kindly ask you to fill this out completely and submit it to the Verbandsgemeindewerke Konz as soon as possible.
Based on the house planning, it must be clear at the time the application is submitted how many water extraction points (toilets, showers, sinks, etc.) will be installed in the house. From the planning, a specialist (installer) creates the calculation of the peak flow rate of the house installation, which in turn is the starting point for the dimensioning of the house connection.sewage disposal
Wastewater is disposed of using a separate system, i.e. the dirty water is to be collected separately from the rainwater and fed into the systems provided for this purpose.
A house connection has already been established for each system (wastewater and rainwater). This ends in a transfer shaft to which the new building is to be connected. These shafts are owned by the property and are to be maintained by the owner.
Care must be taken to ensure that dirty water and rainwater are also strictly separated in-house. If dirty water gets into the rainwater systems, it is discharged directly into a body of water, which represents water pollution.
If rainwater is discharged into the sewage system, unnecessary pumping and cleaning costs arise at the sewage treatment plant and at the pumping stations.
In order to enable an unambiguous assignment, the inspection shafts are colored differently (dirty water = brown; rainwater = blue).With regard to the application, the statements apply accordingly to the water supply.
All available documents for the construction area:
Downloads


